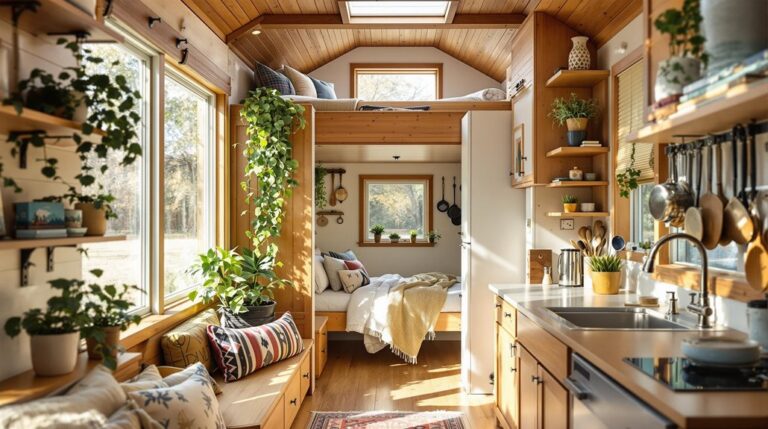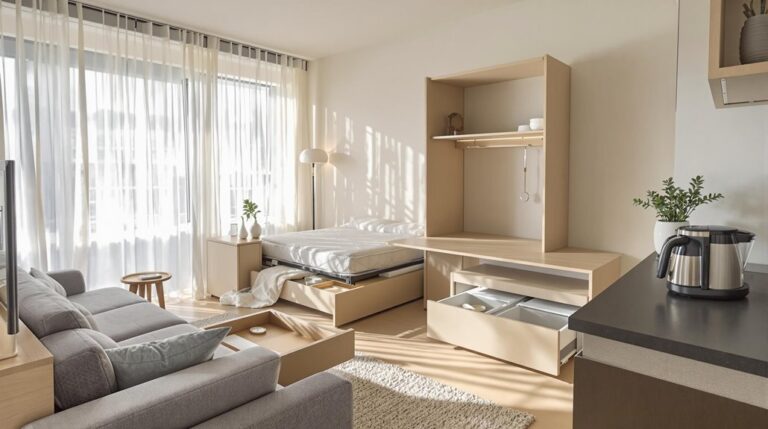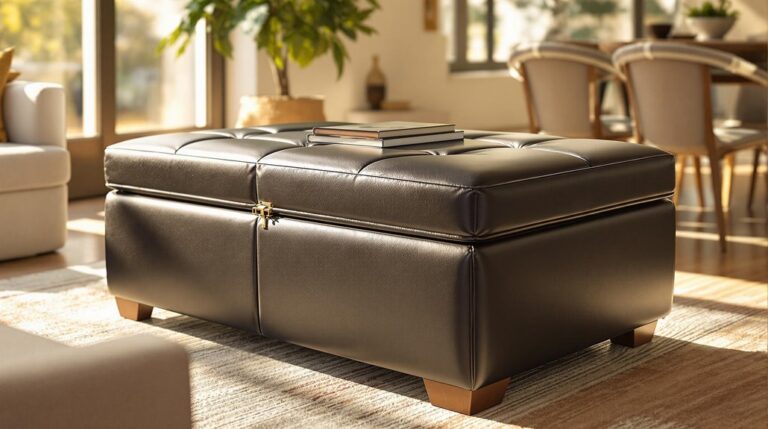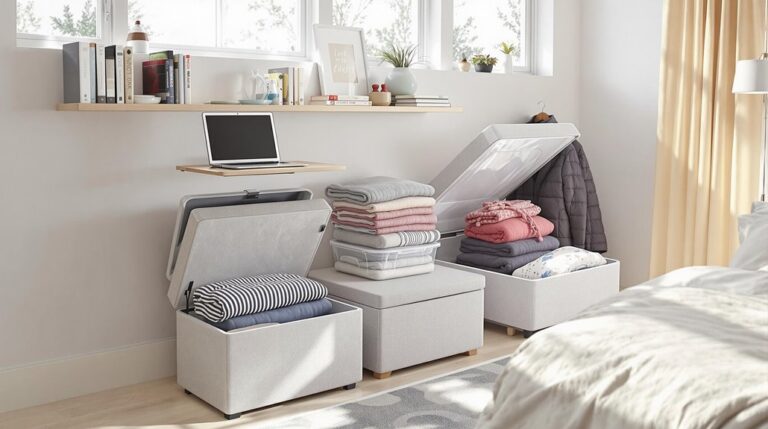Transforming a cramped bathroom into a functional space requires creative thinking and strategic design choices. Even the smallest bathrooms can become efficient with the right approach to layout, fixtures, and storage solutions. Homeowners facing space limitations often overlook the potential of vertical areas, multifunctional elements, and visual tricks that make tight quarters feel more expansive. The difference between a cluttered washroom and an organized oasis lies in these often-overlooked details.
Key Takeaways
- Install wall-mounted fixtures like toilets and sinks to free up floor space and create visual openness.
- Utilize vertical storage with floor-to-ceiling cabinets and over-the-door organizers to maximize unused wall space.
- Transform corners into functional areas with three-tier shelving units and tall corner cabinets.
- Choose space-saving shower options like sliding doors or corner installations with minimum 36″x36″ dimensions.
- Strategically place mirrors opposite windows or adjacent to light fixtures to create an illusion of more space.
Wall-Mounted Fixtures: The Ultimate Space Savers
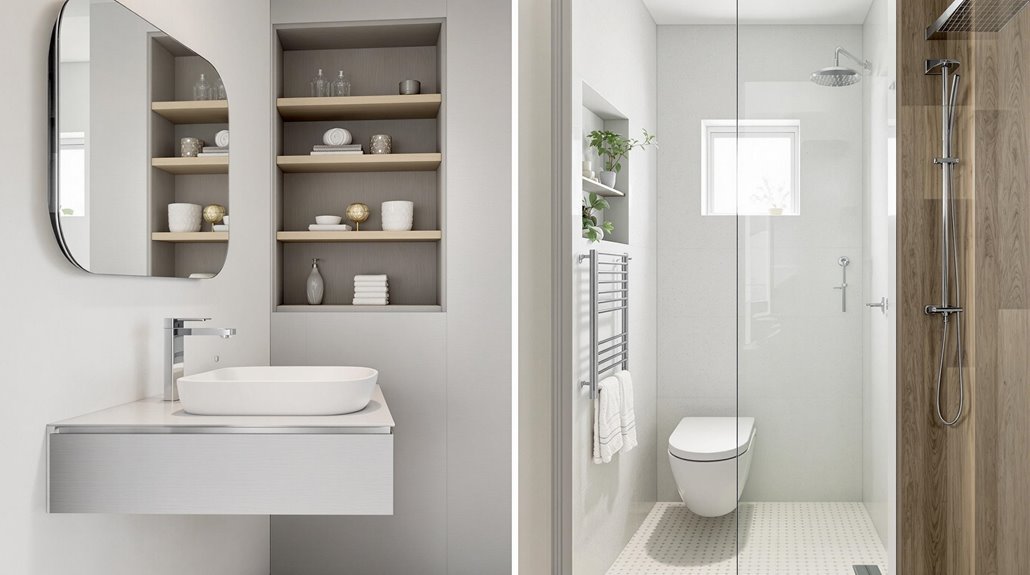
Nearly every bathroom renovation expert agrees that wall-mounted fixtures represent the most efficient solution for maximizing limited bathroom space. Wall mounted sinks eliminate bulky vanities that consume valuable floor space, immediately creating an impression of openness.
The sleek, minimalist designs of these fixtures reduce visual clutter while enhancing the perception of space—particularly important in bathrooms where every square inch matters.
These installations offer practical advantages beyond aesthetics. Without exposed under-sink plumbing, cleaning becomes considerably easier, reducing maintenance time and improving hygiene.
The adjustable height options accommodate household members with different accessibility needs, making the bathroom more functional for everyone. By coordinating fixture materials with existing design elements, homeowners can create a seamless look that transforms even the smallest bathrooms into stylish, efficient spaces that serve daily needs without compromise.
Clever Corner Solutions for Awkward Spaces
Bathrooms often feature awkward corners that challenge homeowners seeking to maximize limited square footage. These spaces, typically underutilized, can transform into valuable storage areas with appropriate corner cabinet designs.
Space-saving units like three-tier freestanding options or recessed shelving provide smart solutions without sacrificing walkable space. Adjustable shelving options guarantee customization for items of varying heights, from toiletries to cleaning supplies.
Maximize every inch with adaptable storage that accommodates all your essentials while keeping floor space clear.
For maximum vertical optimization, tall corner cabinets with narrow profiles make excellent use of height while maintaining a small footprint.
Multi-functional furniture, such as wheeled carts that fit snugly into corners, offers flexible storage that can be repositioned as needed.
Bathroom corners can accommodate various materials—bamboo, metal, or glass—allowing homeowners to select moisture-resistant options that complement existing decor while serving practical storage needs.
Shower Enclosures That Maximize Every Inch
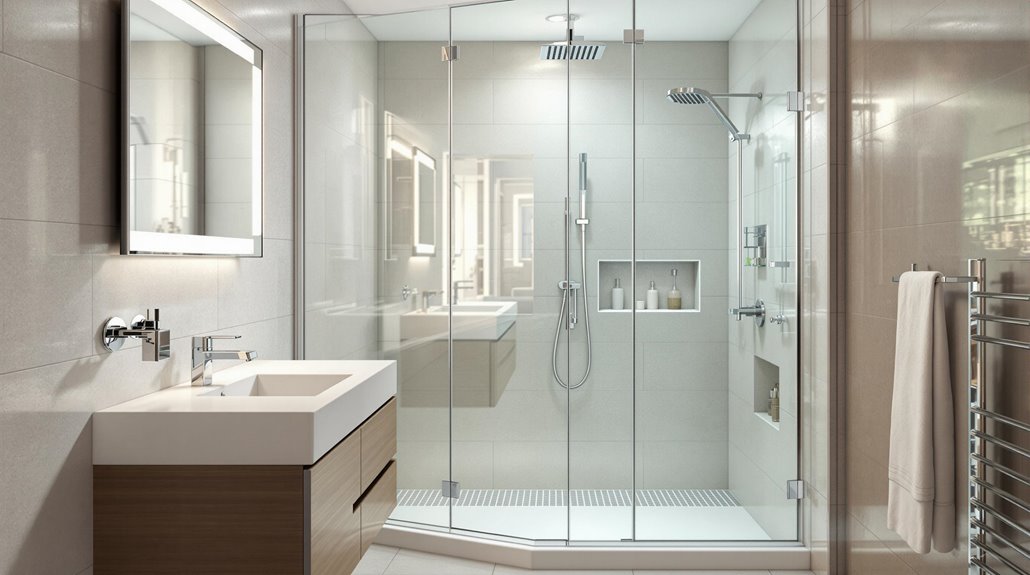
Every square inch matters when designing shower enclosures for compact bathrooms, requiring thoughtful planning and innovative solutions.
Space-saving configurations like bifold in-swing doors and sliding mechanisms eliminate clearance requirements while maintaining functionality. Innovative glass designs, particularly 8mm toughened clear glass with Easy Clean Shield coatings, emphasize openness while guaranteeing durability in small spaces.
Minimalist frame designs contribute greatly to compact shower enclosures, with frameless or slim black profiles reducing visual bulk.
For ultimate space efficiency, integrated storage solutions such as recessed shelves and built-in soap niches eliminate the need for additional bathroom storage fixtures.
Water containment innovations, including extended door sills and curved glass panels for corner installations, ensure that small bathroom floors remain dry while maximizing the available footprint with thoughtful engineering and design.
Strategic Mirror Placement for Visual Expansion
Strategic mirror placement transforms bathroom spaces beyond their physical dimensions, creating an optical illusion of expansiveness even in the most compact settings. Positioning mirrors opposite windows maximizes natural light distribution, while installing them adjacent to light fixtures doubles illumination and minimizes shadows. For ideal results, consider frameless designs that maintain clean, unbroken lines.
Mirror positioning greatly impacts spatial perception—horizontal placement widens narrow bathrooms, while vertical orientation draws the eye upward, adding perceived height. Reflective surfaces in creative shapes like ovals soften corners, while geometric styles introduce modern texture without consuming space.
For truly transformative effects, try diagonal placement across corners or mirrored cabinet fronts that blend functionality with visual expansion. The strategic use of mirrored tiles on walls can create vertical elongation while maintaining the bathroom’s practical needs.
Vertical Storage Tricks for Limited Square Footage
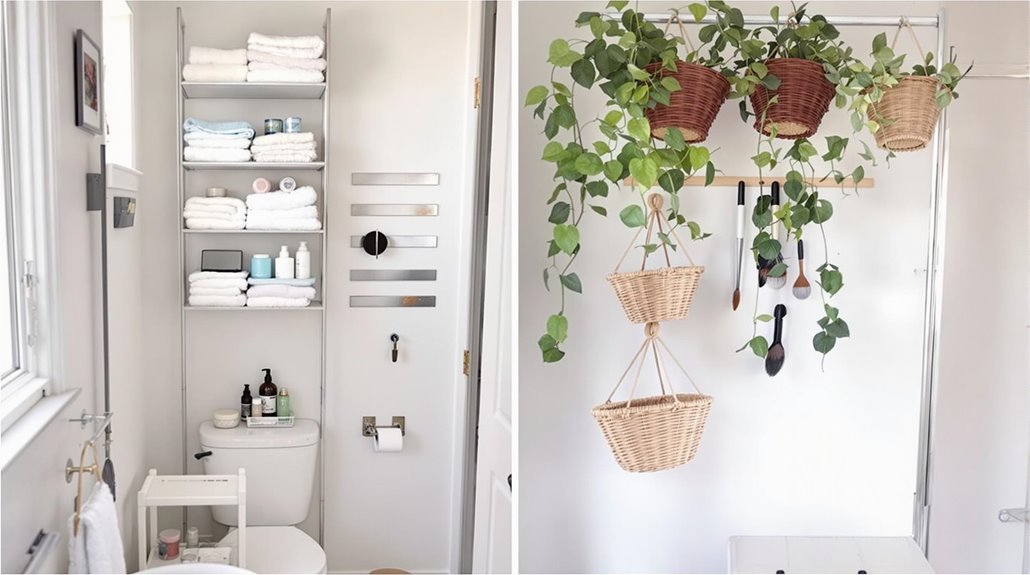
When square footage comes at a premium, vertical storage solutions transform otherwise wasted wall space into functional storage areas that streamline bathroom organization.
Market trends show growing demand for these space-saving techniques, with hanging storage dominating the $298M U.S. bathroom organization market.
Consumers increasingly invest in vertical solutions as hanging systems capture the largest share of bathroom organization spending.
Strategic installations maximize efficiency through floor-to-ceiling cabinets that eliminate dust-collecting gaps and recessed construction that creates flush profiles.
Over-the-door options utilize hidden ceiling-adjacent areas, while wall-mounted adjustable shelving systems accommodate diverse essentials.
For ultimate functionality, look for vertical storage systems with multifunctional features such as integrated lighting, mirrors, or electrical outlets.
Advanced spatial solutions include modular designs that adapt to non-standard dimensions and hidden compartments behind mirrors or under vanities.
These streamlined options maintain minimal visual footprints while dramatically increasing storage capacity in limited bathroom spaces.
Door Alternatives That Eliminate Swing Space
Traditional swinging doors consume valuable square footage in compact bathrooms, creating dead zones where nothing can be placed without obstructing door movement. Several alternatives exist that eliminate this problem entirely.
Sliding solutions like barn doors and pocket systems reclaim floor area by moving horizontally against walls or disappearing completely within them. These options range from rustic to modern aesthetics, with costs between $600-$3,500 depending on materials.
Folding mechanisms offer another space-saving approach. Bi-fold doors fold inward without occupying floor space, while accordion styles fold symmetrically to create flexible partitions.
For those seeking more creative options, hidden cavity doors, glass panels, or even curtains provide functionality without swing requirements. Semi-permanent barriers like beaded strands offer budget-friendly alternatives ($200-$500) compared to custom glass partitions ($1,500-$9,000) that maintain light flow while ensuring privacy.
Light and Color Techniques to Create Openness
Creating the illusion of spaciousness in a small bathroom often hinges on the clever manipulation of light and color. Understanding color psychology helps homeowners make strategic choices that visually expand confined areas. Neutral tones like whites and soft grays dominate successful designs by reflecting light throughout the space.
Light layering transforms cramped bathrooms through multiple reflection points. Glossy subway tiles and strategically placed mirrors opposite windows maximize natural illumination.
For those seeking character without sacrificing openness, pastel blues or greens offer serenity while maintaining airiness. More adventurous designs might incorporate naval or emerald accent walls balanced with light-colored fixtures and floors.
The most effective approaches combine semi-gloss finishes for enhanced reflection with monochromatic schemes that streamline visual flow.
Even bold contrast elements work when limited to small areas that won’t overwhelm the space.
Small-Scale Fixtures That Don’t Sacrifice Function
Many small bathrooms require fixtures specifically designed to maximize limited square footage without compromising functionality.
Wall-hung toilets measuring 20-26″ wide reduce floor area usage while maintaining proper clearances of 15″ from centerline to sidewalls. Compact sink options like pedestal models (19-24″ width) and trough designs (16-20″ diameter) minimize visual footprint while preserving function.
Corner showers (minimum 36″x36″) optimize angular spaces that might otherwise go unused. For maximum efficiency, multifunctional fixtures such as bath-shower combo units eliminate the need for separate installations.
When installing these space-saving elements, maintaining minimum activity clearance of 24″ around fixtures guarantees usability despite the reduced dimensions.
Even bathrooms as small as 15 square feet can remain functional with proper fixture selection and strategic placement that adheres to code requirements.
Frequently Asked Questions
Can a Tiny Bathroom Incorporate a Washer/Dryer Combo Unit?
Yes, tiny bathrooms can incorporate washer/dryer combo units through strategic placement considerations.
Compact appliances designed specifically for small spaces require just 27.25 inches depth and under 26 inches width. Ventless, all-in-one models eliminate external venting needs while occupying minimal space.
Bathroom-laundry integration works best with units positioned in underutilized areas like closets or beneath counters, ensuring proper electrical connections and drainage solutions accommodate both appliance requirements and existing fixtures.
How Do I Make a Windowless Small Bathroom Feel Less Claustrophobic?
Transforming a windowless bathroom requires strategic design choices to combat claustrophobia.
Painting walls in light colors such as soft whites or pale blues maximizes light reflection, while mirrored surfaces create an illusion of depth and openness.
Multiple light sources, including sconces at eye level and recessed ceiling fixtures, eliminate shadows.
Clear shower doors rather than curtains maintain visual flow, and wall-mounted fixtures preserve valuable floor space, allowing the room to breathe.
What’s the Minimum Square Footage Needed for a Functional Bathroom?
A functional bathroom requires minimum dimensions of 12-15 square feet for a quarter bath with a single fixture, 15-26 square feet for a half bath (toilet and sink), and 30-36 square feet for a full bathroom.
Selecting compact fixtures like wall-mounted toilets and pedestal sinks can maximize limited space while maintaining functionality.
Building codes mandate specific clearances around fixtures, such as 30″ x 30″ for shower stalls, to guarantee safety and accessibility.
Are Wet Rooms Practical for Extremely Small Bathroom Spaces?
Wet rooms offer substantial benefits for extremely small bathrooms, eliminating the need for shower enclosures which can save up to 15 square feet.
Key design considerations include professional waterproofing, proper drainage gradients, and slip-resistant flooring to guarantee safety and functionality.
While installation costs run 20-30% higher than traditional bathrooms, the space efficiency and potential 56-64% ROI make wet rooms a practical solution for maximizing limited bathroom space.
How Can Plumbing Be Rerouted in Small Bathroom Renovations?
Rerouting plumbing in small bathroom renovations requires strategic planning to maximize efficiency.
Plumbers can reposition drain lines using couplings and maintain proper slope while avoiding exterior walls. Installing space-saving fixtures with slim pipelines considerably reduces spatial requirements.
Push fittings eliminate the need for soldering copper pipes, and vertical risers optimize the plumbing layout.
Professionals should map hidden utility lines, adhere to local codes, and perform pressure tests after installation.
Bottom Line
Even the smallest bathroom can be transformed with strategic design choices. By mounting fixtures to walls, utilizing corners efficiently, and maximizing vertical space, homeowners can create a functional and visually appealing environment. Thoughtful mirror placement, space-saving door alternatives, and appropriate lighting further enhance the perception of space. With careful planning and the right small-scale fixtures, even the most compact bathroom can meet all essential needs without feeling cramped.

