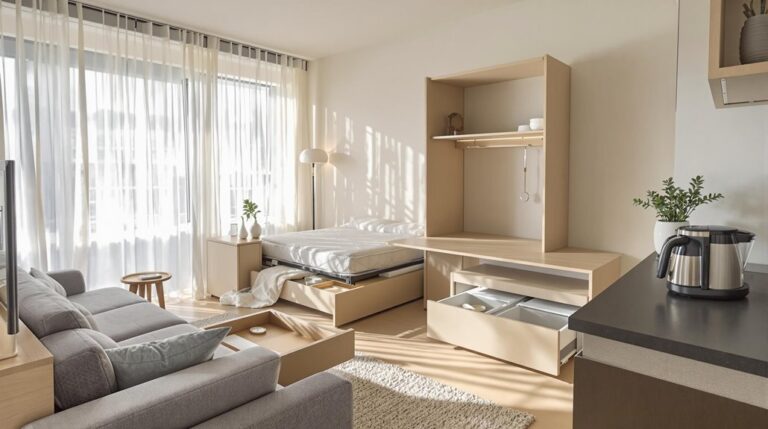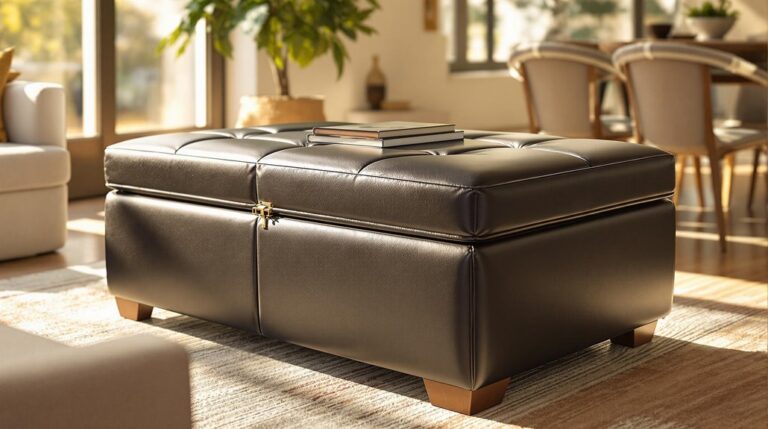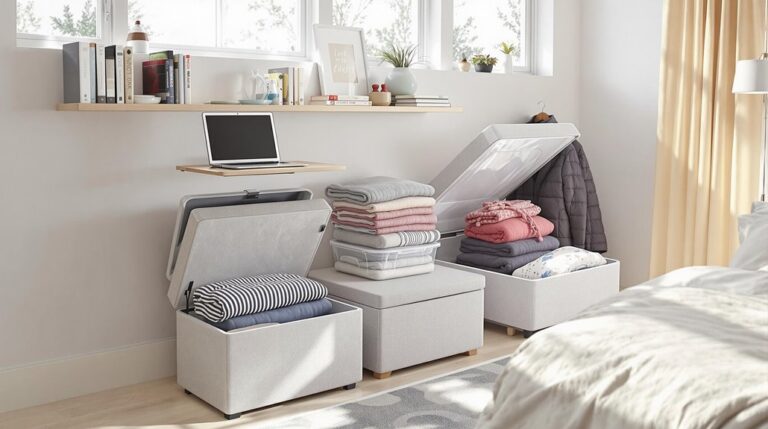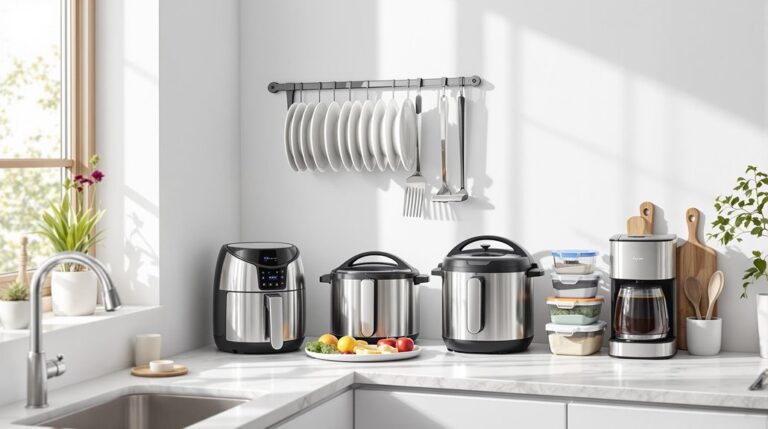Tiny home living in 300 square feet challenges conventional housing norms while offering sustainable, affordable alternatives. The movement has gained momentum as urban spaces shrink and environmental concerns grow. Successful tiny home dwellers balance minimalism with thoughtful design, transforming constraints into creative opportunities. While the lifestyle demands sacrifice of excess possessions, it rewards inhabitants with financial freedom, reduced environmental impact, and simplified living. What essential elements transform these micro spaces into comfortable homes?
Key Takeaways
- Multi-functional furniture like convertible sofas and adaptable tables maximizes utility while preserving valuable floor space in tiny homes.
- Strategic window placement and mirror positioning optimizes natural light distribution, creating a sense of spaciousness and reducing energy costs.
- Space-efficient heating/cooling solutions like ductless mini-split systems provide comfort without sacrificing limited square footage.
- Vertical and hidden storage solutions utilize walls, ceilings, and staircases to organize belongings without cluttering living areas.
- Sustainable building materials increase energy efficiency while thoughtful customization ensures the space meets individual lifestyle needs within budget.
Maximizing Multi-Function Furniture for Limited Square Footage
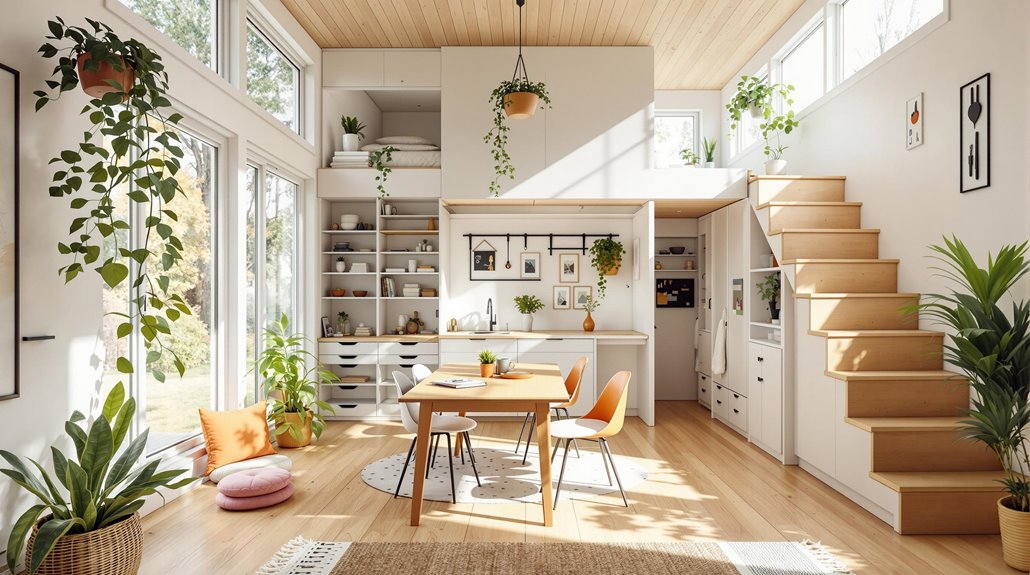
In today’s rapidly urbanizing world, multi-functional furniture has emerged as a cornerstone solution for tiny home enthusiasts seeking to maximize their limited living spaces.
With the global market valued at $15.9 billion and growing at nearly 5% annually, these versatile pieces address the challenges of compact living while supporting sustainable lifestyles.
Multifunctional furniture doesn’t just save space—it powers a multibillion-dollar market while enabling more sustainable small-footprint living.
Space-optimized solutions like multifunctional sofas that convert to beds eliminate the need for separate sleeping areas, effectively doubling the utility of living rooms.
Similarly, adaptable tables featuring folding mechanisms or adjustable heights serve multiple purposes throughout the day—functioning as dining surfaces, workspaces, or crafting stations.
The strategic implementation of vertical storage solutions, such as wall-mounted desks and tiered seating with hidden compartments, preserves valuable floor space while maintaining functionality essential for comfortable daily living.
Smart Storage Solutions That Disappear Into Your Design
While maximizing floor space remains a primary concern for tiny home dwellers, smart storage solutions that virtually disappear into the design aesthetic have revolutionized compact living.
Hidden compartments beneath floors provide access to seasonal items, while pull-out solutions like toe-kick drawers and rolling pantry carts maximize kitchen space. Multi-functional furniture guarantees every inch serves multiple purposes, with examples including staircases featuring integrated cabinetry and mirror units concealing vanity storage.
Ceiling storage utilizes often-overlooked vertical space, with drop-down cabinets and storage lofts positioned above doorways.
Wall organizers behind doors and backsplashes create storage without consuming precious floor area. These space-saving designs incorporate wheelwell compartments beneath seating and narrow shelves in wall cavities, guaranteeing that storage solutions blend seamlessly into the tiny home’s cohesive design while maintaining functionality.
Natural Light Strategies for Spacious Atmosphere
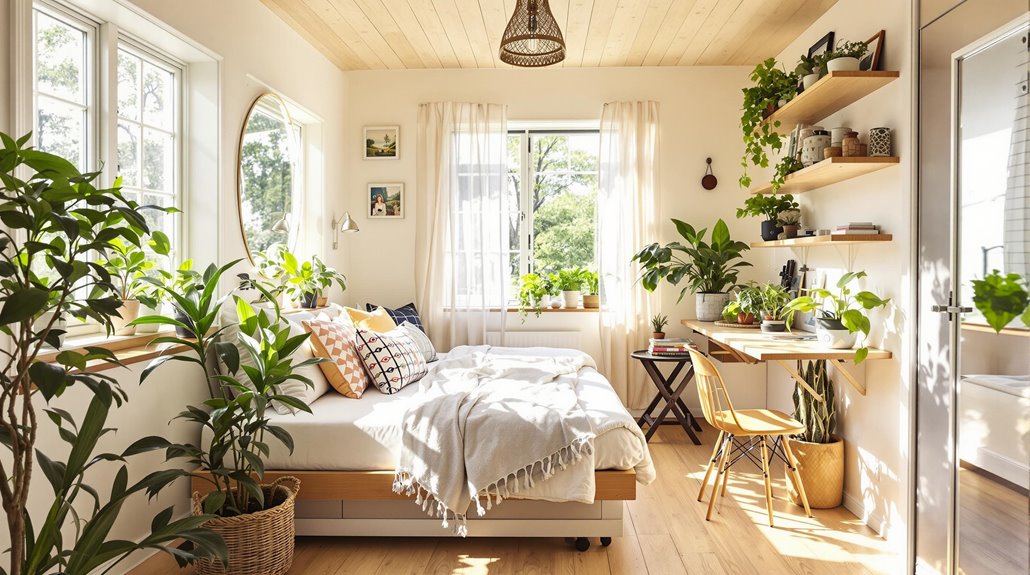
Natural light transforms tiny homes from compact quarters into expansive-feeling sanctuaries, creating the illusion of space without adding a single square foot.
Strategic daylight optimization begins with south-facing, oversized windows that maximize solar gain while reducing reliance on artificial lighting. For privacy without sacrificing brightness, consider sheer or frosted glass.
Enhance lighting ambiance by installing skylights in central areas or solar tubes where wall space is limited.
Position mirrors opposite windows to reflect sunlight deeper into the space. Light-colored walls with glossy or semi-gloss finishes further distribute illumination throughout the home.
Furniture choices matter too—select low-profile, multifunctional pieces that won’t obstruct sightlines.
When natural light is unavailable, LED daylight bulbs provide energy-efficient supplementation that mimics the spaciousness natural light creates.
Essential Off-Grid Systems Worth the Investment
Living off-grid represents the ultimate freedom for tiny home enthusiasts, though selecting appropriate systems requires careful consideration of both immediate needs and long-term sustainability.
Solar panel installation tops the priority list, with EcoFlow Power Kits offering scalable solutions that pair effectively with properly mounted arrays. MPPT controllers maximize energy capture, while lithium batteries store excess power for nighttime use.
Invest in quality solar systems with efficient controllers and adequate battery storage for reliable off-grid power generation.
Water independence comes next through rainwater harvesting systems that collect precipitation in storage tanks, complemented by appropriate filtration for safe consumption.
Composting toilets provide an efficient waste management solution that reduces environmental impact while creating usable fertilizer for gardens.
For locations with consistent wind or flowing water, supplementary energy systems can enhance power generation capacity and provide backup during low solar periods.
Sustainable Building Materials That Last
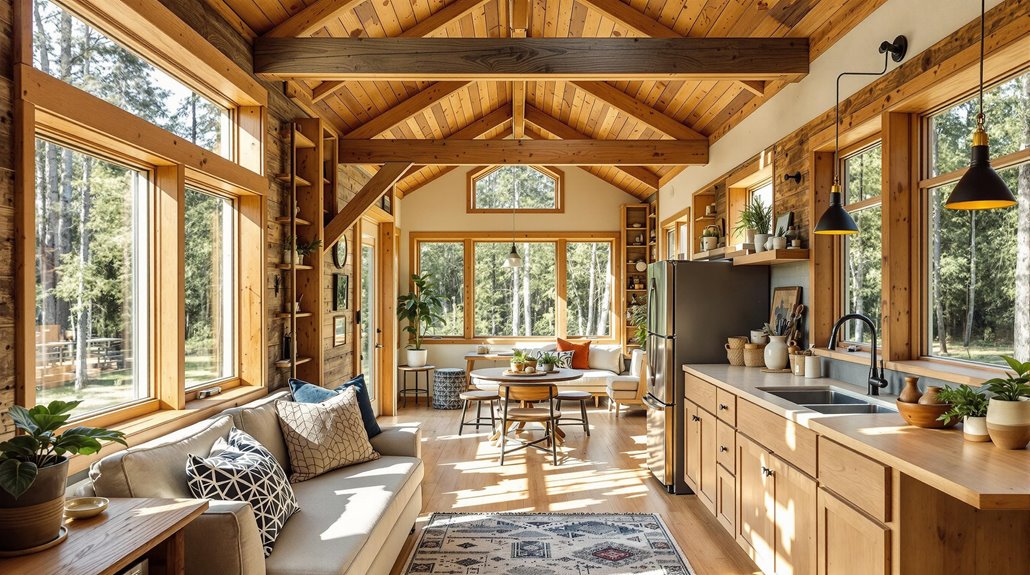
Beyond establishing reliable off-grid systems, the selection of appropriate building materials determines both the longevity and environmental impact of any tiny home.
Sustainable materials like metal roofing and siding offer exceptional durability while remaining fully recyclable and resistant to extreme weather conditions.
For outdoor spaces, composite decking presents an eco-friendly choice that combines recycled plastics with wood fibers, eliminating the need for chemical treatments while resisting rot and pests.
Thermowood solutions provide long-lasting options with impressive carbon storage capabilities for 30+ years, making them ideal for both structural and decorative applications.
Energy-efficient glass systems, particularly double or triple-glazed windows, complement these durable options by reducing heating costs while maximizing natural light.
All materials should comply with regulatory standards, ensuring tiny homes remain safe, comfortable sanctuaries for decades.
Creating Visual Flow in Compact Layouts
While designing a tiny home interior, mastering visual flow becomes essential for creating spaces that feel expansive despite their limited square footage. Consolidated color palettes create color continuity across functional zones, unifying the space while enhancing spatial perception.
Avoiding diagonal paths through rooms allows for more efficient furniture placement along walls, maintaining clear sightlines. Strategic material choices further support visual cohesion—natural textures add warmth without clutter, while reflective surfaces like glass and metals diffuse light throughout compact areas.
Minimalist decor emphasizes only essential elements, preventing the visual overload that can make spaces feel cramped. For ideal results, maintain uniform furniture heights and incorporate open-plan concepts that reduce architectural barriers.
These thoughtful approaches create a sense of continuity that tricks the eye into perceiving more space than actually exists.
Micro-Kitchens: Full Functionality in Minimal Space
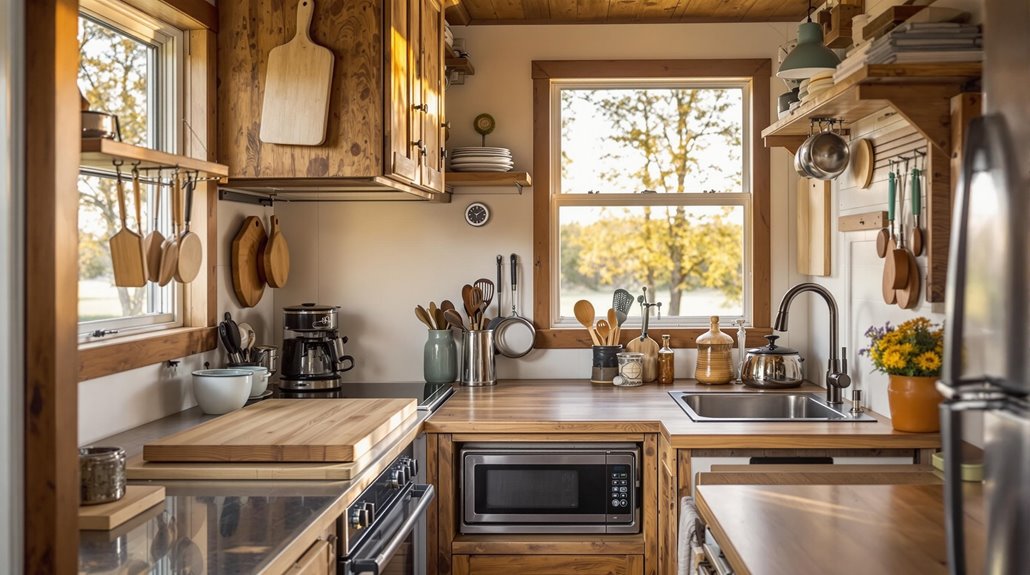
The art of designing micro-kitchens represents one of the most significant challenges in tiny home engineering, where every square inch must deliver maximum utility without compromising functionality.
Successful designs incorporate space saving appliances like combination oven-microwaves and slim refrigerators that maximize vertical space while maintaining essential capabilities.
Efficient cooking methods flourish in well-planned layouts, particularly galley or L-shaped configurations that centralize workflow between sink, cooktop, and refrigerator.
Multi-functional solutions—such as pull-out countertops, folding tables, and portable induction burners—create adaptable cooking zones without permanent obstruction.
Vertical organization systems utilizing pegboards for utensils and magnetic strips for knives or spice containers transform walls into functional storage areas.
These thoughtful design elements guarantee that even the smallest kitchens can support diverse culinary needs while maintaining safety and building code compliance.
Temperature Control in Small Spaces
Effective temperature control presents unique challenges in tiny homes, where limited square footage demands innovative approaches to heating and cooling systems. Ductless mini-split systems emerge as the ideal temperature regulation strategy, eliminating space-consuming ductwork while providing both heating and cooling capabilities through a single, efficient solution.
These systems feature outdoor condensers connected to compact indoor units that can be mounted on walls, floors, or ceilings—preserving valuable living space.
For multi-level designs with lofts, multi-zone configurations allow independent temperature adjustments throughout the home, addressing common thermal disparities.
To enhance comfort further, supplementary airflow solutions like auxiliary fans and air exchangers prevent moisture buildup and improve ventilation.
These efficient heating solutions guarantee year-round comfort while respecting the spatial constraints inherent to tiny home living.
Bringing the Outdoors In: Window Placement and Design
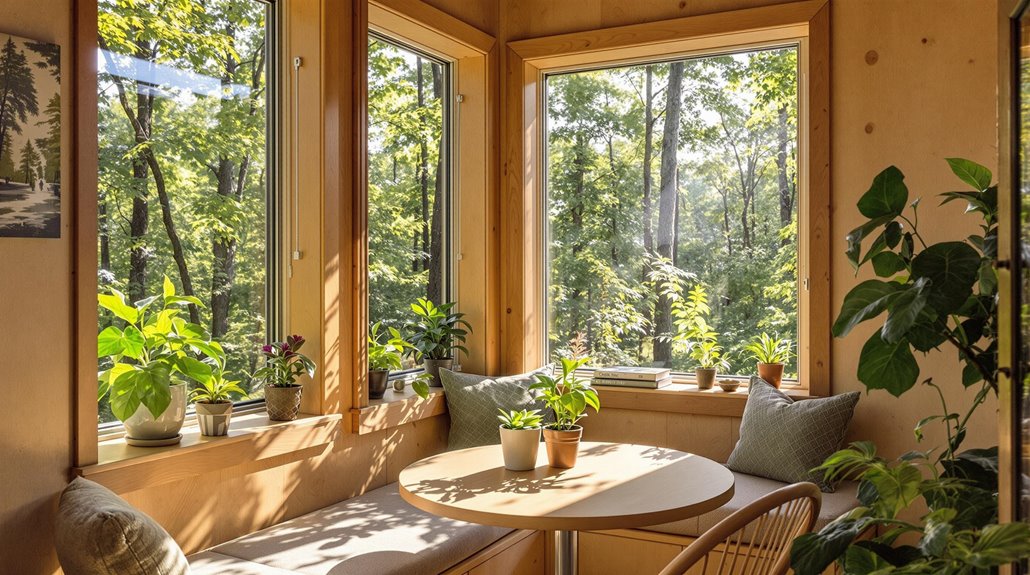
Windows represent far more than mere openings in tiny home design—they serve as essential connections to the surrounding environment while balancing numerous practical considerations.
Strategic window placement optimizes light distribution throughout compact spaces, while maintaining privacy zones between public-facing and personal areas. Proper glass ratios prevent energy loss while ensuring adequate natural illumination, especially when complemented by reflective surfaces and light-colored interiors.
Windows are lifelines in tiny homes, requiring meticulous placement to balance illumination, privacy, and energy efficiency.
South-facing orientations maximize solar gain, with thermal mass absorbing daytime heat, while innovative glazing preserves interior temperature. Thoughtful shading solutions prevent summer overheating.
Window symmetry creates visual harmony, particularly when creating cozy seating areas like window nooks with low sills. Large sliding doors establish a stronger outdoor connection, while clerestory windows add light without compromising privacy—essential considerations for comfortable tiny living.
Customization on a Budget: DIY vs. Professional Help
When considering a tiny home project, individuals must weigh the significant trade-offs between DIY approaches and professional construction services.
Budget friendly designs can be achieved through both routes, with DIY options typically ranging from $20,000-$60,000 compared to professional builds at $60,000-$100,000+. While DIY eliminates labor costs that comprise 30-50% of professional builds, it introduces complication risks.
DIY challenges include managing permit processes, executing complex structural elements like lofts, and finding appropriate scaled-down fixtures. Those with limited construction experience may benefit from hybrid approaches, such as purchasing pre-fabricated kits for framework while personally handling interior finishes.
Professional services offer streamlined timelines and expertise in space optimization but at premium costs. For tight budgets, recycled materials and phased construction can make customization more financially accessible without sacrificing quality or compliance.
Frequently Asked Questions
How Do Tiny Homes Affect Personal Relationships and Privacy?
Tiny home living greatly transforms relationship dynamics through constant proximity, which can either strengthen bonds or amplify tensions.
While 55% of owners report reduced stress and more quality time together, half ultimately sell within six months due to relationship strain.
Success depends on effectively managing shared spaces through deliberate privacy preservation strategies like designated alone time, space dividers, and utilizing outdoor areas to maintain individual autonomy within the intimate environment.
What Insurance Considerations Are Unique to Tiny Home Owners?
Tiny home insurance presents unique challenges that conventional homeowners don’t face.
Coverage options vary based on classification—whether the home is stationary or mobile—requiring specialized policies like RV insurance, mobile home coverage, or ADU endorsements.
Owners must navigate building code compliance, proper certifications (NOAH or RVIA), and location restrictions.
Additionally, dwelling limits typically range from $25,000 to $150,000, with specialized considerations for theft protection and trip endorsements during relocation.
How Do Tiny Homes Perform During Extreme Weather Events?
Tiny homes face significant challenges during extreme weather. Without proper weatherproofing techniques, their lightweight construction can be vulnerable to high winds and heavy precipitation.
Insulation strategies must be robust to prevent condensation in humid conditions and heat loss during cold snaps. Proper orientation and anchoring systems are essential for stability, while thorough plumbing protection prevents freeze damage.
Ventilation systems must balance airflow with thermal efficiency to maintain interior comfort during temperature extremes.
What Zoning and Legal Challenges Might Tiny Homeowners Face?
Tiny homeowners often encounter significant legal obstacles, primarily involving restrictive zoning regulations that dictate minimum square footage requirements and placement limitations.
Obtaining building permits can be challenging as many jurisdictions classify tiny homes inconsistently, sometimes as RVs or accessory dwelling units. Local building codes may prohibit placement on vacant lots, while deed restrictions in planned communities frequently ban such alternative housing options altogether.
Rural areas typically offer more flexibility than urban settings.
Can People With Mobility Issues Comfortably Live in Tiny Homes?
People with mobility issues can live comfortably in tiny homes, though significant design adaptations are necessary.
The challenge lies in the rarity of fully accessible tiny homes, with only 0.15% of U.S. housing being wheelchair accessible.
Innovative solutions like the Wheel Pad model offer promising alternatives, featuring roll-in showers and wider doorways.
Prioritizing no-step entries and single-floor layouts dramatically improves usability, despite requiring spatial efficiency trade-offs.
Bottom Line
Tiny home living transforms spatial limitations into opportunities for innovation and intentional design. By implementing multi-functional furniture, smart storage, and strategic light solutions, even 300 square feet can feel spacious and comfortable. Thoughtful integration of sustainable materials and off-grid systems guarantees these compact dwellings remain efficient and environmentally responsible. With careful planning and creative approaches, tiny homes offer not just shelter, but a purposeful lifestyle embracing simplicity without sacrificing comfort.

