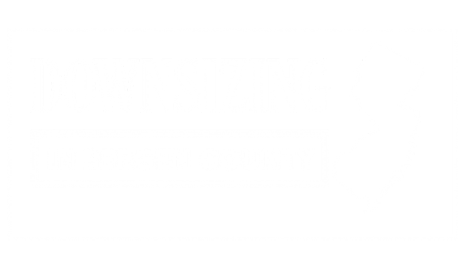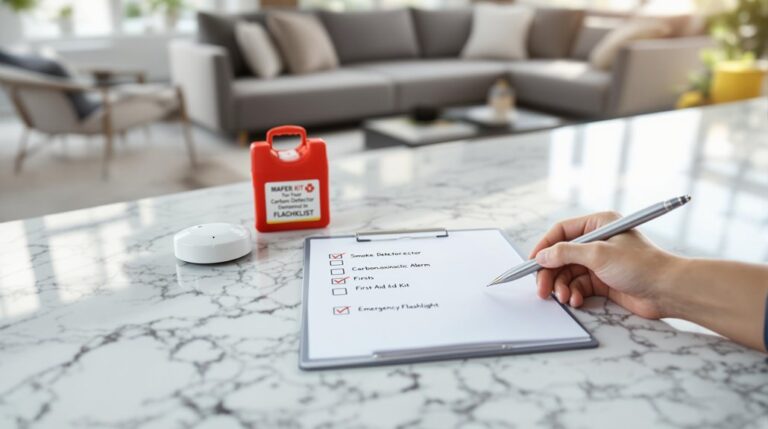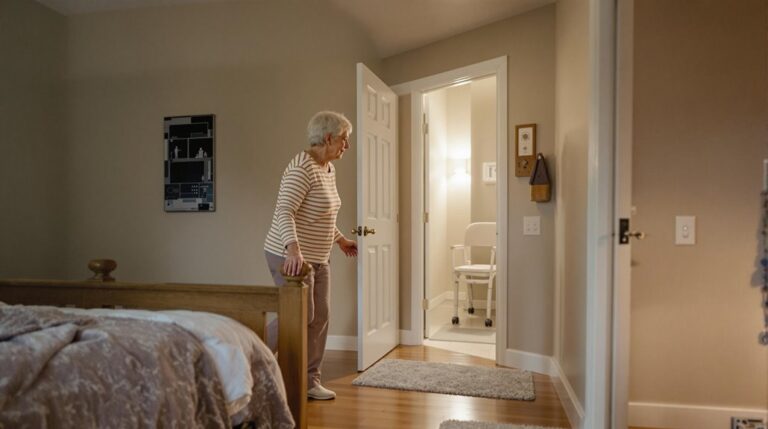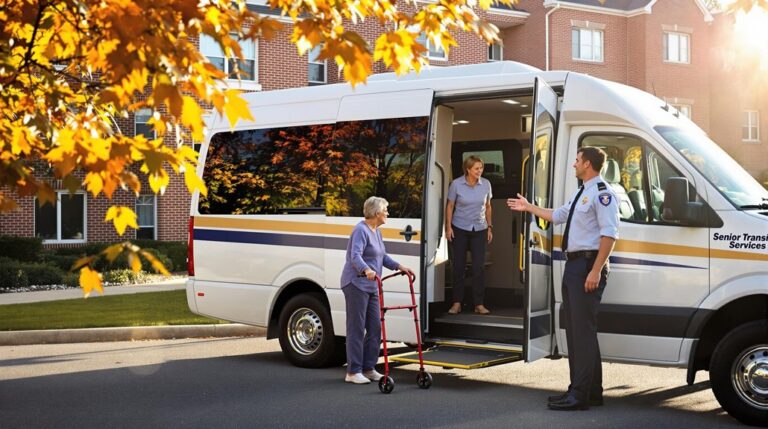Universal design transforms ordinary homes into safe, accessible spaces that serve residents of all ages and abilities. The integration of thoughtful features, from zero-step entries to strategic lighting placement, creates an environment where independence thrives without sacrificing aesthetic appeal. Modern homeowners increasingly recognize the value of incorporating these essential design elements, which not only enhance safety but also boost property value and future-proof living spaces for years to come.
Key Takeaways
- Install zero-step entries and single-floor living spaces to eliminate tripping hazards and ensure accessibility for all residents.
- Place strategically mounted grab bars in bathrooms that support 250 pounds and follow ADA-compliant height requirements.
- Implement barrier-free showers, comfort-height toilets, and 36-inch doorways for improved bathroom safety and accessibility.
- Install ergonomic kitchen features like side-hinged appliances, pull-out storage, and adjustable countertops for safer meal preparation.
- Ensure proper lighting with minimum 10 foot-candles, task-specific illumination, and contrasting colors to enhance visibility throughout the home.
Zero-Step Entry Solutions for Enhanced Safety
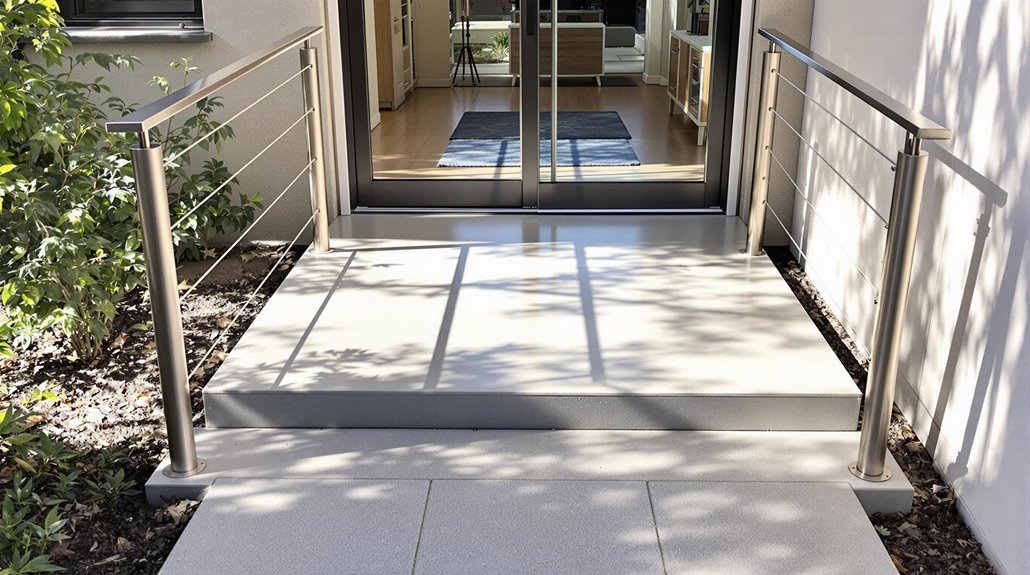
While accessibility features have steadily gained prominence in modern home design, zero-step entries represent an essential advancement in residential safety and universal access.
Recent data shows that 52.8% of occupied homes now incorporate these crucial features, though only 42% combine them with single-floor living arrangements.
Modern homes increasingly adopt zero-step entries, yet less than half pair this accessibility feature with convenient single-floor layouts.
The implementation of zero-step entries, complemented by thoughtful entryway landscaping and clear accessibility signage, serves a critical demographic need, as 18% of Americans live with long-lasting disabilities.
These design solutions, ranging from sloped ramps to at-grade platforms, can be seamlessly integrated into existing architecture without sacrificing aesthetic appeal.
For the 4.2 million households reporting entry difficulties, these modifications provide independence while adhering to universal design principles and ADA compliance standards.
Smart Bathroom Design Features for Accessibility
As bathroom safety concerns affect individuals of all ages and abilities, modern design features have evolved to create more accessible and accommodating spaces.
Smart shower enhancements, including barrier-free entries and handheld showerheads, allow for easier navigation and improved independence. Strategic placement of grab bars near toilets and showers provides essential support, while accessible bathroom fixtures like comfort-height toilets and lever-style faucets enhance usability.
Thoughtful design elements extend to doorways, which maintain minimum 36-inch widths for wheelchair access, and flooring choices that incorporate slip-resistant surfaces and proper drainage systems.
Wall-mounted sinks with knee clearance and adjustable mirrors accommodate users of varying heights, while thermostatic mixing valves prevent accidental scalding, creating a safer environment for everyone.
Ergonomic Kitchen Modifications That Matter
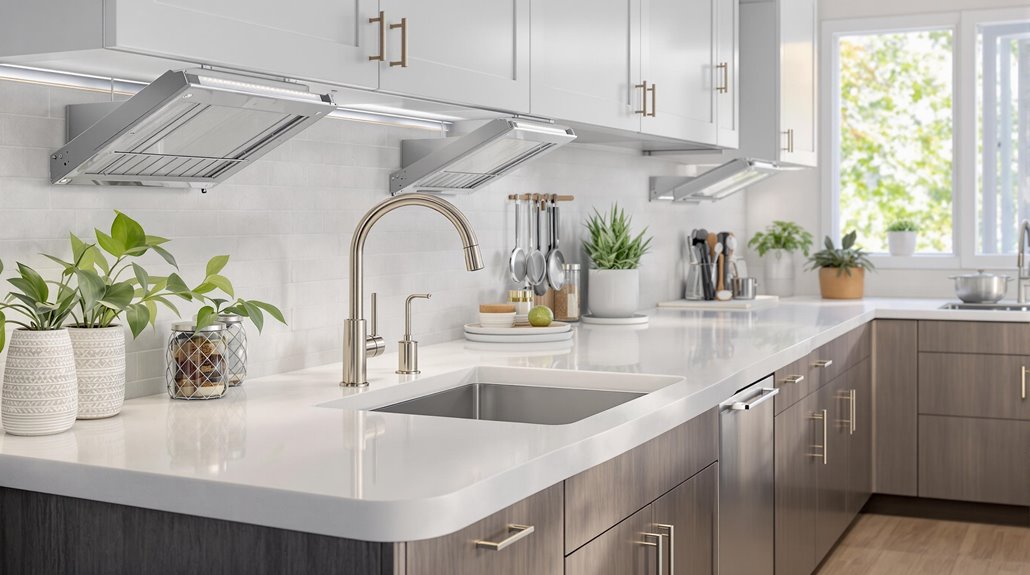
Modern kitchen design has evolved beyond mere aesthetics to embrace ergonomic modifications that enhance functionality and safety for all users.
Kitchen ergonomics focuses on creating spaces that reduce physical strain while maximizing accessibility through thoughtful appliance placement and storage solutions. Smart adaptations in counter heights, storage configurations, and work zones guarantee comfortable use for everyone, whether standing or seated.
- Strategic placement of side-hinged ovens and microwaves at waist height eliminates dangerous reaching for hot items.
- Pull-out drawer systems and deep base cabinets transform hard-to-reach spaces into easily accessible storage areas.
- Adjustable-height countertops and open base cabinets accommodate diverse needs while maintaining proper work triangle efficiency.
These modifications create an inclusive environment where cooking becomes safer and more enjoyable for all household members, regardless of their physical capabilities.
Essential Lighting Strategies Throughout the Home
Proper lighting design serves as the cornerstone of a safe, accessible home environment for people of all abilities and ages.
Strategic task lighting beneath cabinets and over workspaces guarantees precise visibility for detailed activities, while glare reduction techniques using indirect fixtures and matte finishes minimize eye strain.
In high-traffic areas, layered lighting combines ambient illumination with focused beams to eliminate shadows and enhance safety, particularly on stairs and in hallways.
Smart controls, including rocker switches and motion sensors, make lighting management effortless for everyone.
For aging residents who require triple the illumination for ideal vision, adjustable fixtures and warm-toned lighting create comfortable, well-lit spaces.
Entry points and corridors benefit from consistent lighting levels, incorporating both overhead and wall-mounted options for extensive coverage.
Strategic Grab Bar Placement and Installation
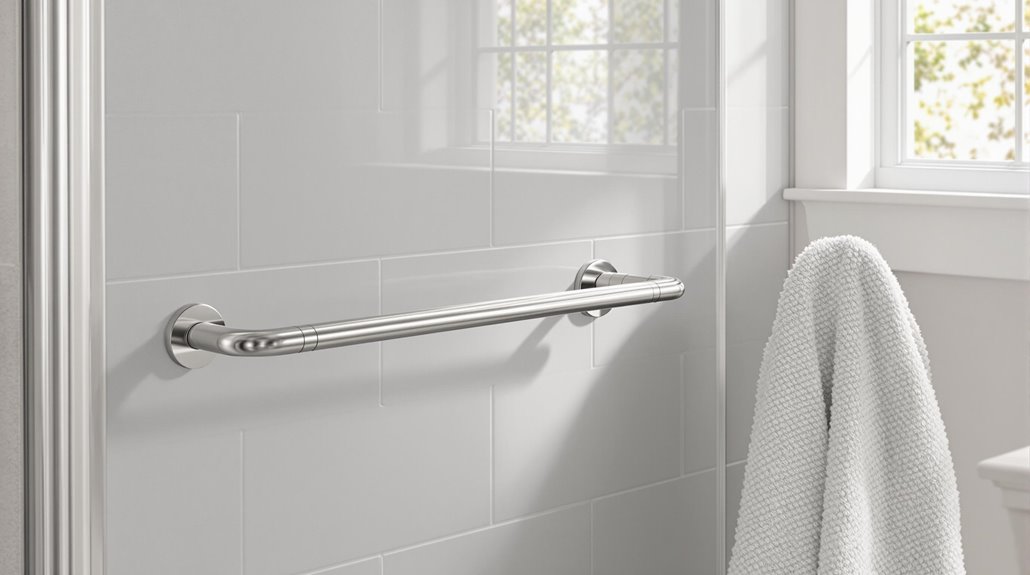
Strategic placement of grab bars represents one of the most critical safety features in accessible home design, requiring careful attention to both location and installation specifications.
Proper grab bar materials and installation techniques guarantee safety and durability, with bars needing to support at least 250 pounds of force while maintaining a comfortable 1.5-inch clearance from walls. Height requirements are specific, with horizontal bars mounted 33-36 inches above the floor and vertical bars positioned to support users effectively.
- Shower installations require bars ≥42 inches long on sidewalls, with proper anchoring for wet environments.
- Toilet areas need both horizontal rear wall bars (≥36 inches) and vertical bars (≥18 inches) for ideal support.
- Professional installation guarantees proper structural reinforcement and compliance with ADA standards.
Non-Slip Flooring Options for High-Risk Areas
Selecting appropriate non-slip flooring materials has become a cornerstone of residential safety design, with recent studies indicating that over 50% of standard flooring installations fail to meet basic slip resistance requirements.
To address this concern, homeowners should focus on installing slip resistant materials in high-risk areas like entryways, bathrooms, and kitchens.
Modern options include polyaspartic flake systems that exceed safety standards, textured surfaces like non-slip porcelain tiles with embedded grit, and safety flooring featuring aggregate materials.
For wet areas such as bathrooms and pool surrounds, flooring with embedded particles like aluminum oxide provides enhanced traction.
Strategic placement of rubber mats in kitchen and utility spaces offers additional protection while maintaining aesthetic appeal and functionality.
Space Planning for Wheelchair Accessibility

When designing spaces for wheelchair accessibility, homeowners must carefully consider dimensional requirements that facilitate safe and comfortable navigation throughout the residence. Proper wheelchair space dimensions require minimum widths of 36 inches for single spaces and 33 inches for adjacent spaces, while maintaining appropriate clearances for maneuverability and safety.
Clear pathways must remain unobstructed, with hallways measuring 36-48 inches wide to accommodate turning radiuses and prevent collisions.
Work surfaces and countertops should provide 29-inch knee clearance underneath, allowing wheelchair users to approach comfortably.
Bathrooms require careful planning with 30-36 inch transfer spaces alongside toilets and roll-in shower access without steps or barriers.
These specifications guarantee living spaces remain accessible while promoting independence and dignity for wheelchair users.
User-Friendly Door and Cabinet Hardware
User-friendly door and cabinet hardware serves as a cornerstone of accessible home design, incorporating ergonomic features that enhance usability for residents of all abilities.
Lever handle benefits include single-handed operation without complex manipulation, while push-type mechanisms eliminate the need for pinching or grasping motions. These features prove especially valuable for individuals with limited dexterity or arthritis.
Modern lever handles and push mechanisms make accessibility simple, enabling effortless operation for those with mobility challenges.
Hardware positioning plays a significant role in accessibility, with ideal mounting heights between 34 and 48 inches from the floor.
Durability meets accessibility through ANSI Grade 2 certified components and reinforced construction, ensuring long-term reliability.
Safety considerations include rounded edges, tactile markers, and impact-resistant materials, while maintaining operational forces below 5 pounds to accommodate users with varying strength levels.
Stairway Safety Implementation Guide
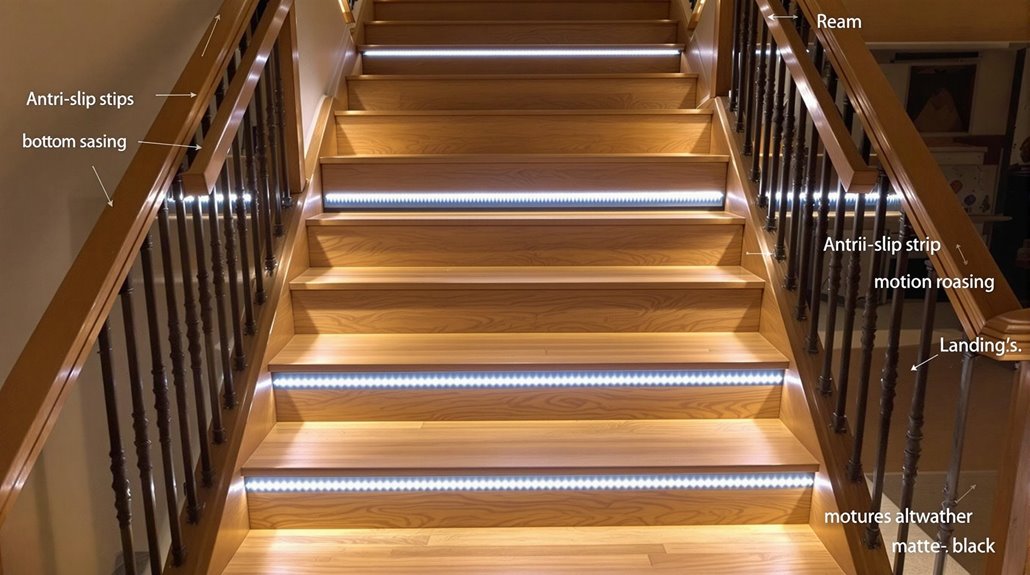
Proper stairway design stands as a cornerstone of residential safety, incorporating multiple elements that work together to prevent accidents and guarantee comfortable navigation for all users.
By focusing on stair geometry and handrail design, homeowners can create spaces that serve everyone’s needs while maintaining safety standards.
Key implementation strategies for stairway safety include:
- Install continuous handrails at 34-38 inches high on both sides, featuring gripable diameters of 1¼-2 inches and extending 12 inches past landings.
- Ascertain uniform tread depths of at least 11 inches and consistent riser heights between 7-8 inches to prevent missteps.
- Maintain minimum lighting levels of 10 fc while incorporating contrasting colors between treads and landings, complemented by slip-resistant surfaces and tactile indicators.
Multi-Purpose Room Design Solutions
Modern living spaces increasingly demand versatile room designs that seamlessly adapt to multiple functions while maintaining aesthetic appeal and practicality.
Multi functional furniture serves as the cornerstone of adaptable layouts, incorporating elements like sleeper sofas, storage ottomans, and foldable desks that maximize space efficiency.
Smart furniture choices transform living spaces, offering dual functionality while preserving precious square footage in modern homes.
Thoughtful space division techniques, including sliding panels and movable partitions, enable rooms to shift smoothly between various activities while preserving visual flow.
Integrated solutions such as built-in storage systems and adjustable lighting fixtures support diverse room functions without compromising accessibility.
Modular furniture arrangements and clearly defined zones, distinguished through strategic color contrasts and unobstructed pathways, guarantee comfortable navigation for all users while accommodating different activities throughout the day.
These design elements work together to create flexible, inclusive spaces that serve multiple purposes effectively.
Bottom Line
Universal design features transform homes into safer, more accessible spaces for everyone, regardless of age or ability. Through thoughtful implementation of zero-step entries, accessible bathrooms, ergonomic kitchens, and strategic lighting, homeowners can create environments that promote independence and well-being. These modifications, combined with proper space planning and safety features, guarantee homes remain functional and comfortable for years to come, adapting to changing needs while maintaining aesthetic appeal.
